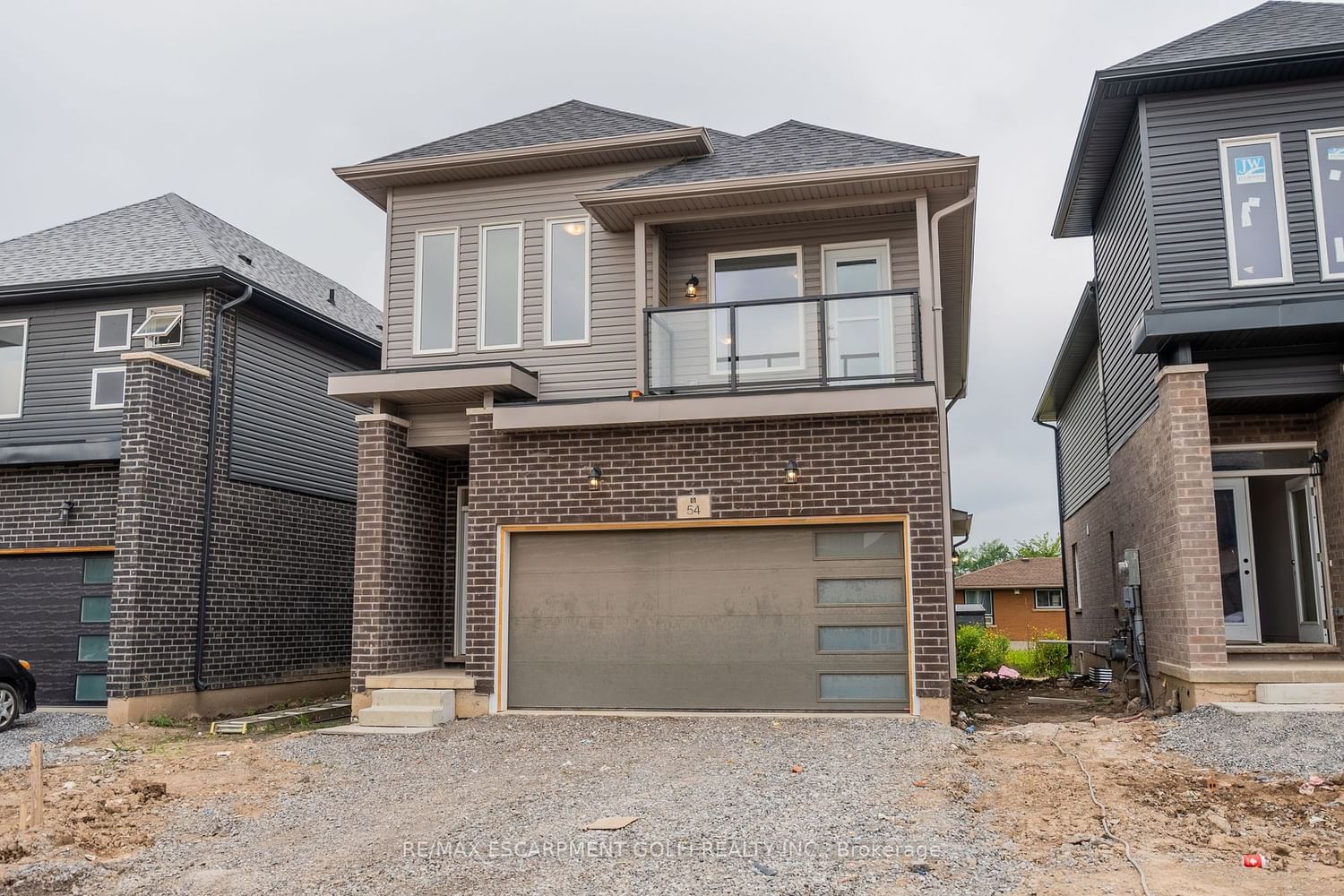$774,900
$***,***
4-Bed
3-Bath
2000-2500 Sq. ft
Listed on 12/21/23
Listed by RE/MAX ESCARPMENT GOLFI REALTY INC.
Welcome to your new 4-bedroom, 3-bathroom home! The main floor includes a modern kitchen with quartz countertops, soft-close cabinets, and stainless steel appliances. The open living and dining area is filled with natural light, and there is an extra room for your flexibility. The laundry and mudroom connect to a double-car garage. Head upstairs to the primary bedroom with a walk-in closet and ensuite bathroom, and 3 more bedrooms; one with high ceilings and one with large windows, and another with a walk-out balcony. All bathrooms feature elegant quartz countertops. The unfinished basement is your creative canvas, with a roughed-in bathroom, cold cellar, and plenty of natural light from multiple windows. Your dream home awaits!
To view this property's sale price history please sign in or register
| List Date | List Price | Last Status | Sold Date | Sold Price | Days on Market |
|---|---|---|---|---|---|
| XXX | XXX | XXX | XXX | XXX | XXX |
| XXX | XXX | XXX | XXX | XXX | XXX |
X7365932
Detached, 2-Storey
2000-2500
12
4
3
2
Attached
6
New
Central Air
Full, Unfinished
Y
Brick Front, Vinyl Siding
Forced Air
N
$0.00 (2023)
< .50 Acres
110.28x32.63 (Feet)
